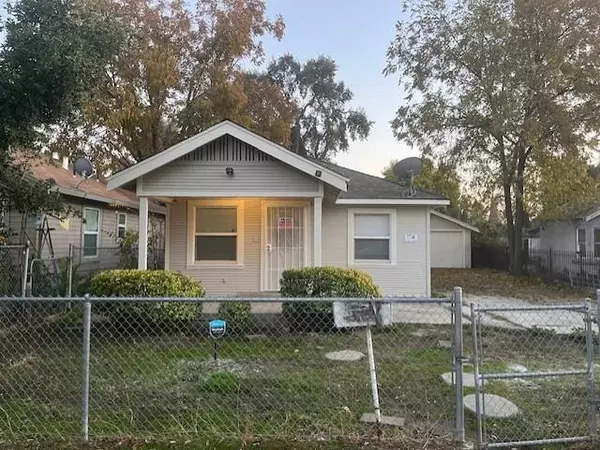UPDATED:
01/22/2025 08:14 PM
Key Details
Property Type Single Family Home
Sub Type Single Family Residence
Listing Status Pending
Purchase Type For Sale
Square Footage 804 sqft
Price per Sqft $372
MLS Listing ID 224132981
Bedrooms 2
Full Baths 1
HOA Y/N No
Originating Board MLS Metrolist
Year Built 1923
Lot Size 4,360 Sqft
Acres 0.1001
Property Sub-Type Single Family Residence
Property Description
Location
State CA
County San Joaquin
Area 20702
Direction On Waterloo Rd turn onto Acacia. Make another right onto Beatrice and an immediate left on Acacia. Property is located on right hand side.
Rooms
Guest Accommodations No
Master Bedroom 0x0
Bedroom 2 0x0
Bedroom 3 0x0
Bedroom 4 0x0
Living Room 0x0 Other
Dining Room 0x0 Dining/Living Combo
Kitchen 0x0 Tile Counter
Family Room 0x0
Interior
Heating Central
Cooling Ceiling Fan(s), Central
Flooring Carpet, Laminate, Tile
Laundry Hookups Only, Inside Area
Exterior
Parking Features No Garage, Boat Dock, Detached, Other
Garage Spaces 1.0
Carport Spaces 2
Fence Metal, Wood
Utilities Available Public
Roof Type Composition
Private Pool No
Building
Lot Description Other
Story 1
Foundation Raised
Sewer Public Sewer
Water Public
Level or Stories One
Schools
Elementary Schools Stockton Unified
Middle Schools Stockton Unified
High Schools Stockton Unified
School District San Joaquin
Others
Senior Community No
Tax ID 141-084-25
Special Listing Condition None





