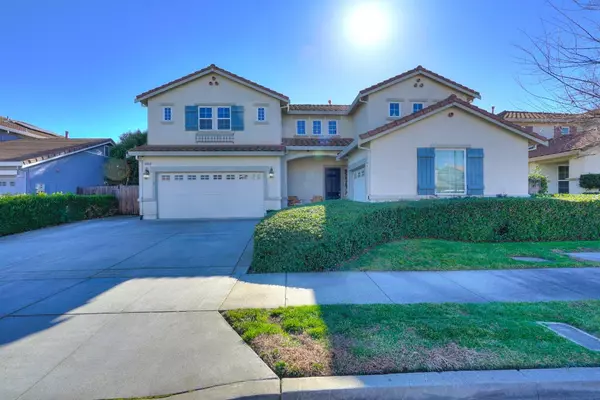OPEN HOUSE
Sun Feb 23, 1:00pm - 4:00pm
UPDATED:
02/22/2025 08:13 PM
Key Details
Property Type Single Family Home
Sub Type Single Family Residence
Listing Status Active
Purchase Type For Sale
Square Footage 3,231 sqft
Price per Sqft $278
MLS Listing ID 225011439
Bedrooms 5
Full Baths 3
HOA Y/N No
Originating Board MLS Metrolist
Year Built 2002
Lot Size 6,499 Sqft
Acres 0.1492
Property Sub-Type Single Family Residence
Property Description
Location
State CA
County Contra Costa
Area Brentwood
Direction Sand Creek Rd to Linden St Left on Jasmine Pl
Rooms
Guest Accommodations No
Master Bathroom Shower Stall(s), Double Sinks, Soaking Tub, Jetted Tub
Master Bedroom 0x0 Walk-In Closet
Bedroom 2 0x0
Bedroom 3 0x0
Bedroom 4 0x0
Living Room 0x0 Great Room
Dining Room 0x0 Other
Kitchen 0x0 Breakfast Area, Pantry Closet, Granite Counter, Island w/Sink
Family Room 0x0
Interior
Heating Central, Fireplace(s), MultiZone
Cooling Ceiling Fan(s), Central, MultiZone
Flooring Carpet, Tile
Fireplaces Number 1
Fireplaces Type Family Room, Wood Burning
Window Features Dual Pane Full
Appliance Dishwasher, Disposal, Double Oven
Laundry Inside Area
Exterior
Parking Features Attached, Garage Facing Front, Garage Facing Side
Garage Spaces 3.0
Fence Back Yard
Pool Built-In, Solar Heat
Utilities Available Public, Solar, Electric, Internet Available
Roof Type Tile
Topography Level
Porch Front Porch
Private Pool Yes
Building
Lot Description Cul-De-Sac, Dead End, Low Maintenance
Story 2
Foundation Slab
Sewer Sewer Connected, Public Sewer
Water Public
Architectural Style Contemporary
Level or Stories Two
Schools
Elementary Schools Brentwood Union Elem
Middle Schools Brentwood Union Elem
High Schools Contra Costa Coe
School District Contra Costa
Others
Senior Community No
Tax ID 019-440-032-1
Special Listing Condition None
Pets Allowed Yes





