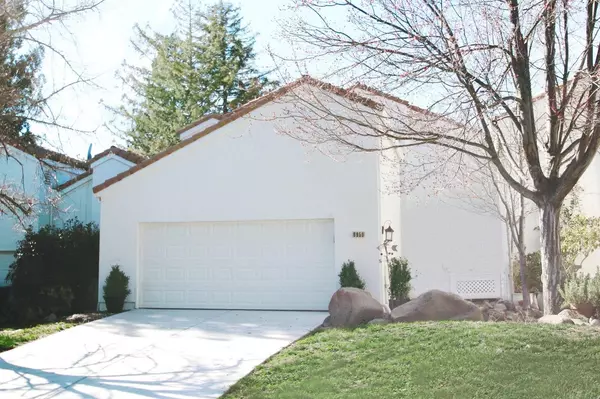UPDATED:
02/22/2025 07:37 PM
Key Details
Property Type Condo
Sub Type Condominium
Listing Status Active
Purchase Type For Sale
Square Footage 1,936 sqft
Price per Sqft $286
MLS Listing ID 225020682
Bedrooms 3
Full Baths 2
HOA Fees $356/mo
HOA Y/N Yes
Originating Board MLS Metrolist
Year Built 1980
Lot Size 2,239 Sqft
Acres 0.0514
Property Sub-Type Condominium
Property Description
Location
State CA
County Sacramento
Area 10683
Direction Turn left (north) on Murieta Pkwy. Left on Domingo Drive. Left on Domingo Court. Property is on your right.
Rooms
Guest Accommodations No
Master Bathroom Double Sinks, Jetted Tub
Master Bedroom Closet, Ground Floor
Living Room Cathedral/Vaulted, Great Room
Dining Room Other
Kitchen Breakfast Area, Pantry Closet, Quartz Counter
Interior
Heating Central, Fireplace(s)
Cooling Ceiling Fan(s), Central
Flooring Carpet, Laminate, Tile, Vinyl
Fireplaces Number 1
Fireplaces Type Stone
Laundry Electric, Ground Floor, In Kitchen
Exterior
Parking Features Permit Required, Garage Door Opener, Unassigned, Garage Facing Front
Garage Spaces 2.0
Fence Other
Utilities Available Cable Available, Public, Electric
Amenities Available Playground, Dog Park, Tennis Courts, Park
View Golf Course
Roof Type Tile
Street Surface Paved
Private Pool No
Building
Lot Description Adjacent to Golf Course, Auto Sprinkler Front, Cul-De-Sac, Curb(s)/Gutter(s), Gated Community, Street Lights, Landscape Back, Landscape Front
Story 2
Unit Location Ground Floor
Foundation Concrete, Raised
Sewer In & Connected, Public Sewer
Water Meter on Site, Water District, Public
Architectural Style Traditional
Level or Stories Two
Schools
Elementary Schools Elk Grove Unified
Middle Schools Elk Grove Unified
High Schools Elk Grove Unified
School District Sacramento
Others
HOA Fee Include MaintenanceGrounds
Senior Community No
Tax ID 073-0490-038-0000
Special Listing Condition None
Pets Allowed Number Limit, Service Animals OK, Cats OK, Dogs OK





