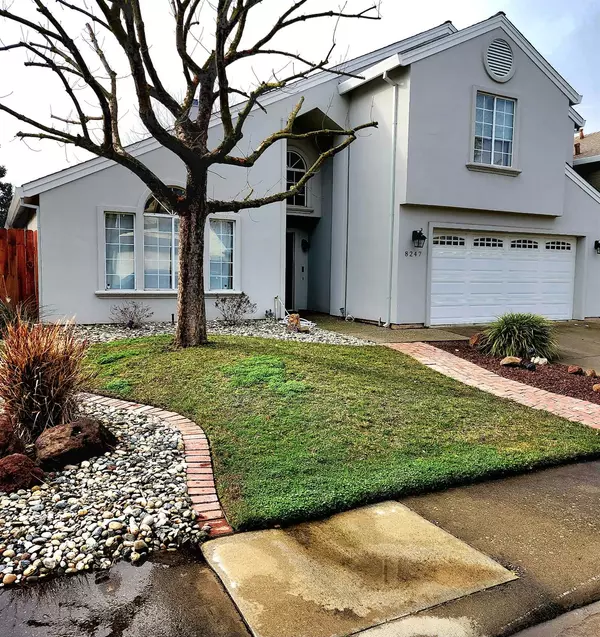OPEN HOUSE
Sun Mar 09, 1:00pm - 4:00pm
UPDATED:
02/25/2025 04:30 AM
Key Details
Property Type Single Family Home
Sub Type Single Family Residence
Listing Status Active
Purchase Type For Sale
Square Footage 1,872 sqft
Price per Sqft $288
MLS Listing ID 225017590
Bedrooms 4
Full Baths 2
HOA Y/N No
Originating Board MLS Metrolist
Year Built 1989
Lot Size 5,776 Sqft
Acres 0.1326
Property Sub-Type Single Family Residence
Property Description
Location
State CA
County Sacramento
Area 10828
Direction Calvin Rd. to Elk Grove Florin Rd. Brittany Park to Derbyshire Cir.
Rooms
Family Room Other
Guest Accommodations No
Master Bathroom Bidet, Shower Stall(s), Double Sinks, Fiberglass, Soaking Tub, Window
Master Bedroom Closet, Ground Floor, Walk-In Closet, Outside Access
Living Room Other
Dining Room Dining/Family Combo, Dining/Living Combo
Kitchen Breakfast Area, Ceramic Counter, Tile Counter
Interior
Heating Central, Fireplace(s), Gas, Hot Water
Cooling Ceiling Fan(s), Central, Whole House Fan, Heat Pump
Flooring Carpet, Wood
Fireplaces Number 1
Fireplaces Type Brick, Family Room, Wood Burning, Gas Piped
Appliance Free Standing Gas Oven, Free Standing Gas Range, Free Standing Refrigerator, Built-In Gas Oven, Dishwasher, Disposal, Microwave, Electric Water Heater
Laundry Cabinets, Dryer Included, Gas Hook-Up, Ground Floor, Washer Included, Inside Area, Inside Room
Exterior
Exterior Feature Entry Gate
Parking Features Private, Garage Door Opener, Garage Facing Front
Garage Spaces 2.0
Fence Back Yard, Wood
Utilities Available Cable Available, Cable Connected, Dish Antenna, Electric, Internet Available
View Park
Roof Type Shingle,Composition
Topography Level,Lot Sloped
Porch Back Porch
Private Pool No
Building
Lot Description Manual Sprinkler Front, Auto Sprinkler Front, Landscape Back, Landscape Front
Story 2
Foundation Concrete
Sewer Public Sewer
Water Water District, Public
Architectural Style A-Frame, Contemporary, Traditional
Level or Stories One
Schools
Elementary Schools Elk Grove Unified
Middle Schools Elk Grove Unified
High Schools Elk Grove Unified
School District Sacramento
Others
Senior Community No
Tax ID 115-0740-110-0000
Special Listing Condition Offer As Is
Pets Allowed Yes





