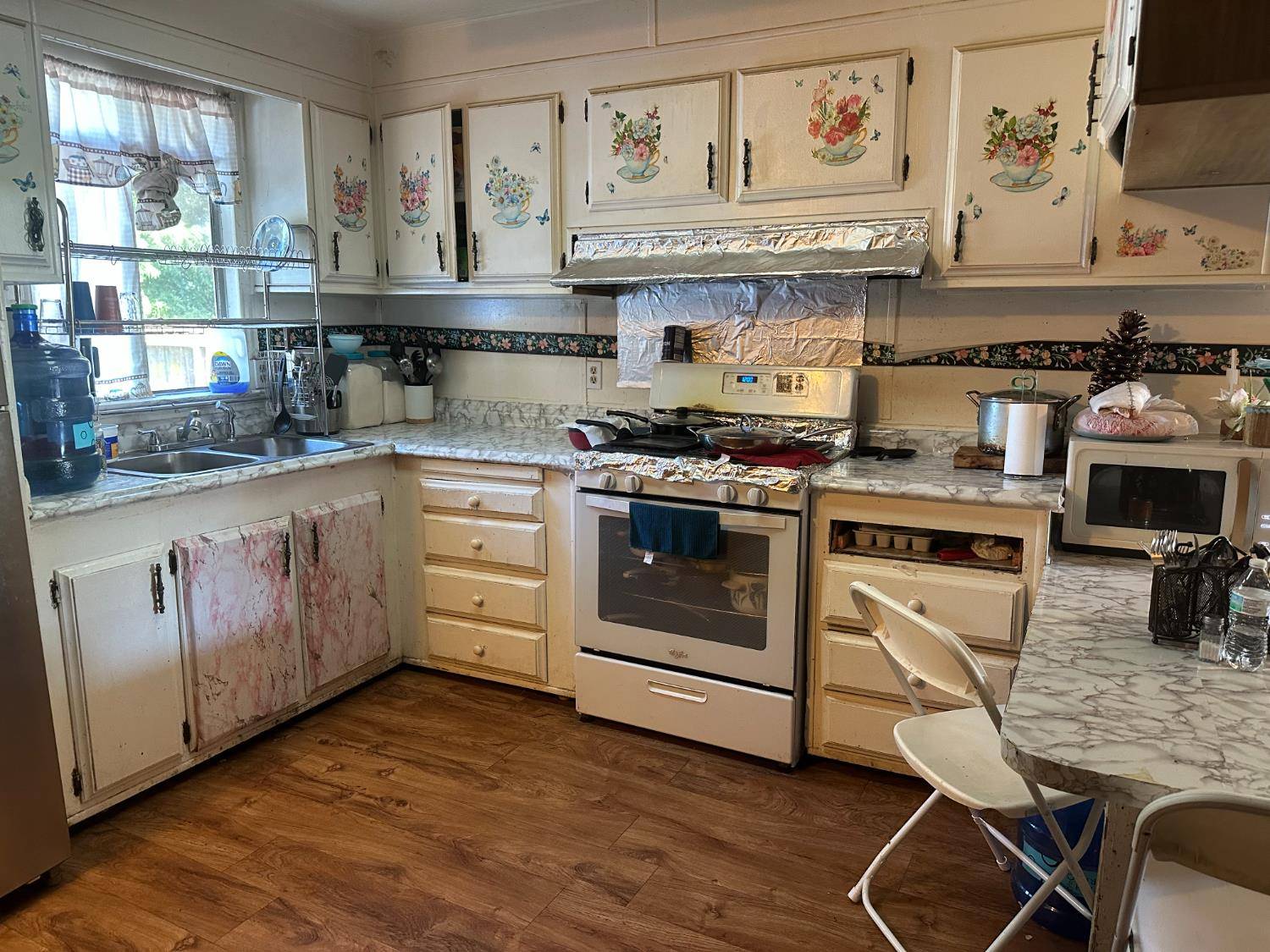UPDATED:
Key Details
Property Type Manufactured Home
Sub Type Manufactured Home
Listing Status Active
Purchase Type For Sale
Square Footage 1,152 sqft
Price per Sqft $247
MLS Listing ID 225092889
Bedrooms 2
Full Baths 2
HOA Y/N No
Year Built 1978
Lot Size 5,227 Sqft
Acres 0.12
Property Sub-Type Manufactured Home
Source MLS Metrolist
Property Description
Location
State CA
County San Joaquin
Area 20905
Direction From Sacramento, Take the 5 south and exit 488 (Thornton road/county road J8). Turn right onto Thornton Road. continue straight into the town of Thornton. Turn right only west oak street. Follow west oak look for property on the right.
Rooms
Guest Accommodations No
Living Room Other
Dining Room Dining/Family Combo
Kitchen Laminate Counter
Interior
Heating Other
Cooling Ceiling Fan(s), Window Unit(s)
Flooring Carpet, Linoleum
Laundry In Kitchen
Exterior
Parking Features Boat Storage, RV Access, RV Storage, Uncovered Parking Spaces 2+
Utilities Available Public
View Pasture
Roof Type Metal
Porch Front Porch
Private Pool No
Building
Lot Description Shape Irregular
Story 1
Foundation Other, Raised
Sewer Other
Water Public
Level or Stories One
Schools
Elementary Schools New Hope District
Middle Schools New Hope District
High Schools Galt Joint Uhs
School District San Joaquin
Others
Senior Community No
Tax ID 001-220-03
Special Listing Condition None





