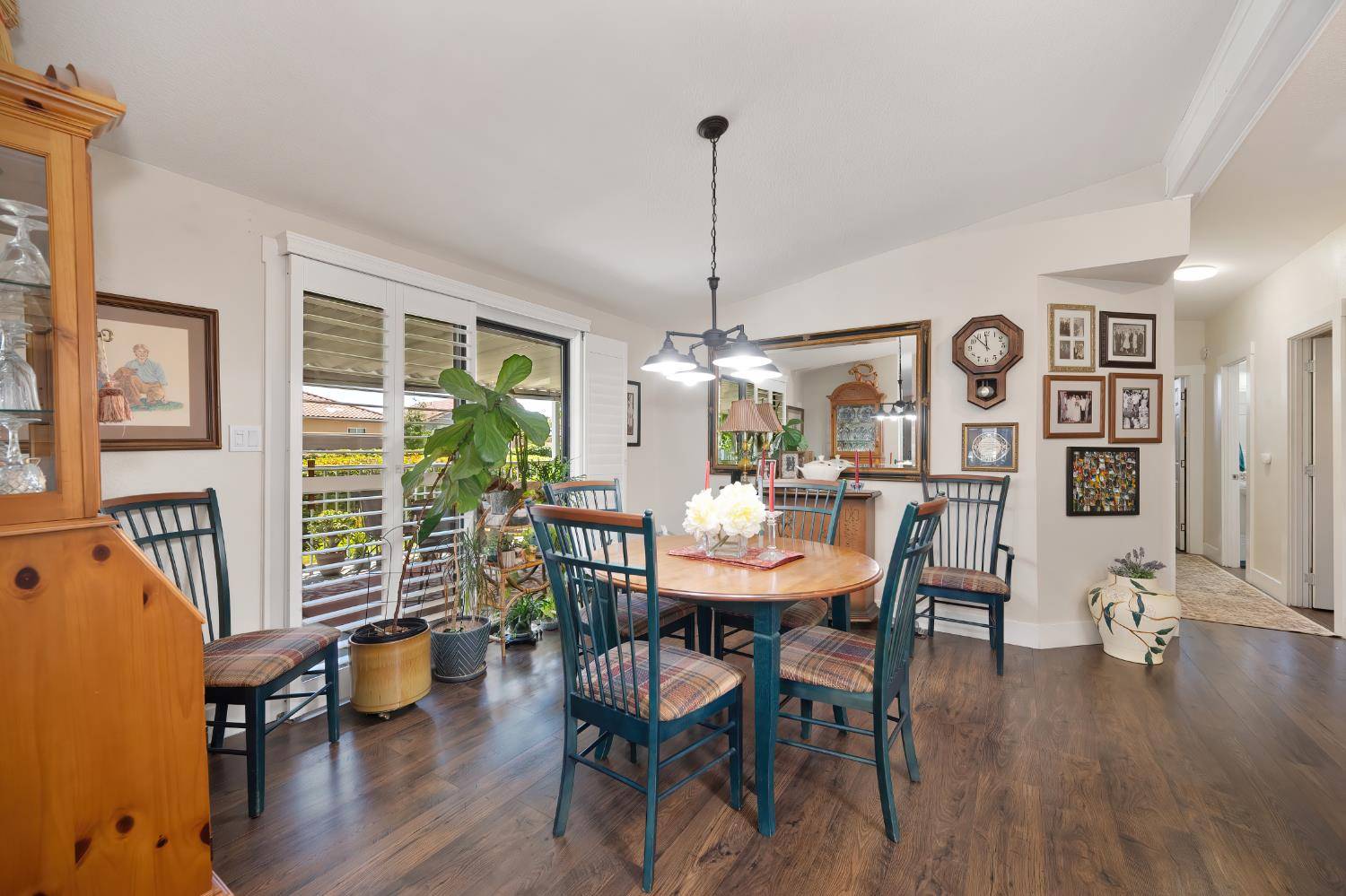UPDATED:
Key Details
Property Type Manufactured Home
Sub Type Manufactured Home
Listing Status Active
Purchase Type For Sale
Square Footage 1,440 sqft
Price per Sqft $263
Subdivision Murieta Village
MLS Listing ID 225094146
Bedrooms 2
Full Baths 2
HOA Fees $171/mo
HOA Y/N Yes
Year Built 1988
Lot Size 4,286 Sqft
Acres 0.0984
Property Sub-Type Manufactured Home
Source MLS Metrolist
Property Description
Location
State CA
County Sacramento
Area 10683
Direction Hwy 16/Jackson Road to Rancho Murieta, turn at Murieta Dr. to right at Poncho Conde, turn right at 4 way stop sign, right at Vallero to home on the right at the end of the street.
Rooms
Guest Accommodations No
Master Bathroom Shower Stall(s)
Living Room Cathedral/Vaulted
Dining Room Formal Room, Dining Bar
Kitchen Kitchen/Family Combo
Interior
Heating Electric, Fireplace Insert, Heat Pump
Cooling Ceiling Fan(s), Heat Pump
Flooring Wood
Fireplaces Number 1
Fireplaces Type Living Room
Window Features Dual Pane Full,Window Coverings,Window Screens
Appliance Dishwasher, Disposal, Electric Cook Top, Electric Water Heater
Laundry Cabinets, Sink, Inside Room
Exterior
Parking Features Attached, Covered
Carport Spaces 2
Pool Common Facility
Utilities Available Cable Available, Underground Utilities
Amenities Available Pool, Greenbelt
Roof Type Foam
Topography Level
Street Surface Asphalt
Porch Awning, Covered Deck
Private Pool Yes
Building
Lot Description Cul-De-Sac, Curb(s)/Gutter(s), Landscape Back, Landscape Front
Story 1
Foundation SeeRemarks
Builder Name K&B
Sewer In & Connected
Water Meter on Site, Water District, Public
Schools
Elementary Schools Elk Grove Unified
Middle Schools Elk Grove Unified
High Schools Elk Grove Unified
School District Sacramento
Others
HOA Fee Include Pool
Senior Community Yes
Restrictions Age Restrictions
Tax ID 073-0674-004-0000
Special Listing Condition Offer As Is
Pets Allowed Yes, Number Limit
Virtual Tour https://fusion.realtourvision.com/286694





