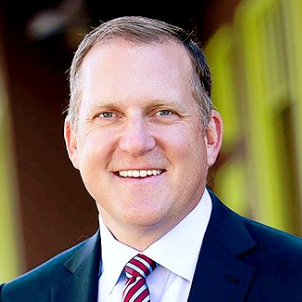
UPDATED:
Key Details
Property Type Single Family Home
Sub Type Single Family Residence
Listing Status Active
Purchase Type For Sale
Square Footage 2,450 sqft
Price per Sqft $263
MLS Listing ID 225121009
Bedrooms 4
Full Baths 3
HOA Y/N No
Year Built 2001
Lot Size 5,502 Sqft
Acres 0.1263
Property Sub-Type Single Family Residence
Source MLS Metrolist
Property Description
Location
State CA
County Sacramento
Area 10624
Direction East to Calvine Rd. From 99 freeway, Right on Elk Grove Florin, left on Heritage Hill and then right on Banton Cirle.
Rooms
Guest Accommodations No
Master Bathroom Shower Stall(s), Double Sinks, Tile, Tub, Walk-In Closet, Window
Master Bedroom Walk-In Closet
Living Room Cathedral/Vaulted
Dining Room Breakfast Nook, Formal Room
Kitchen Breakfast Area, Other Counter, Island, Stone Counter, Island w/Sink
Interior
Interior Features Cathedral Ceiling
Heating Central, Fireplace(s), MultiZone
Cooling Ceiling Fan(s), Central, MultiZone
Flooring Carpet, Tile, Vinyl
Fireplaces Number 1
Fireplaces Type Living Room, Family Room
Window Features Caulked/Sealed,Dual Pane Full
Appliance Free Standing Gas Range, Built-In Gas Range, Dishwasher, Microwave, Plumbed For Ice Maker, Free Standing Gas Oven
Laundry Cabinets, Dryer Included, Washer Included, Inside Area, Inside Room
Exterior
Parking Features Attached, Garage Door Opener, Garage Facing Front
Garage Spaces 2.0
Fence Back Yard, Wood
Utilities Available Public, Sewer In & Connected, Electric, Natural Gas Connected
Roof Type Tile
Topography Level
Porch Covered Patio
Private Pool No
Building
Lot Description Auto Sprinkler F&R, Landscape Back
Story 2
Foundation Concrete, Slab
Builder Name Dr. Horton
Sewer Public Sewer
Water Public
Architectural Style Contemporary
Schools
Elementary Schools Elk Grove Unified
Middle Schools Elk Grove Unified
High Schools Elk Grove Unified
School District Sacramento
Others
Senior Community No
Tax ID 121-0850-012-0000
Special Listing Condition Other

GET MORE INFORMATION





