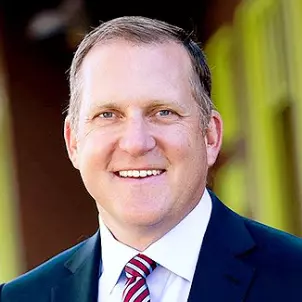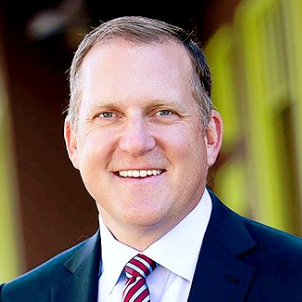
UPDATED:
Key Details
Property Type Single Family Home
Sub Type Single Family Residence
Listing Status Active
Purchase Type For Sale
Square Footage 2,108 sqft
Price per Sqft $298
MLS Listing ID 225121779
Bedrooms 4
Full Baths 2
HOA Y/N No
Year Built 2003
Lot Size 10,019 Sqft
Acres 0.23
Property Sub-Type Single Family Residence
Source MLS Metrolist
Property Description
Location
State CA
County Sutter
Area 12406
Direction From Highway 99, take the Bogue Road exit heading west; continue on Bogue Rd for about 1.5 miles, then turn right onto Pease Rd; stay on Pease for roughly 0.7 miles, and then turn left onto Colin Ct; follow Colin Court through the neighborhood until you reach 1819 Colin Ct, which will be on your right.
Rooms
Guest Accommodations No
Living Room View
Dining Room Breakfast Nook
Kitchen Breakfast Area, Breakfast Room, Pantry Cabinet, Pantry Closet, Granite Counter, Island
Interior
Heating Central, Fireplace(s), Gas
Cooling Ceiling Fan(s), Central, Heat Pump
Flooring Carpet, Tile
Fireplaces Number 1
Fireplaces Type Living Room, Raised Hearth, Stone, Gas Starter
Appliance Free Standing Gas Range, Built-In Gas Oven, Built-In Gas Range, Gas Water Heater, Built-In Refrigerator, Hood Over Range, Ice Maker, Dishwasher, Disposal, Microwave, Plumbed For Ice Maker, Self/Cont Clean Oven
Laundry Cabinets, Dryer Included, Sink, Electric, Gas Hook-Up, Washer Included, Inside Area, Inside Room
Exterior
Garage Spaces 3.0
Utilities Available Cable Available, Cable Connected, DSL Available, Electric
Roof Type Cement,Tile
Private Pool No
Building
Lot Description Auto Sprinkler F&R, Auto Sprinkler Front, Auto Sprinkler Rear, Corner, Court, Cul-De-Sac, Garden, Landscape Back, Landscape Front, Landscape Misc, Low Maintenance
Story 1
Foundation Concrete
Sewer Private Sewer, Other
Water Meter Available, Meter on Site, Public
Schools
Elementary Schools Yuba City Unified
Middle Schools Yuba City Unified
High Schools Yuba City Unified
School District Sutter
Others
Senior Community No
Tax ID 059-480-059-000
Special Listing Condition None

GET MORE INFORMATION





