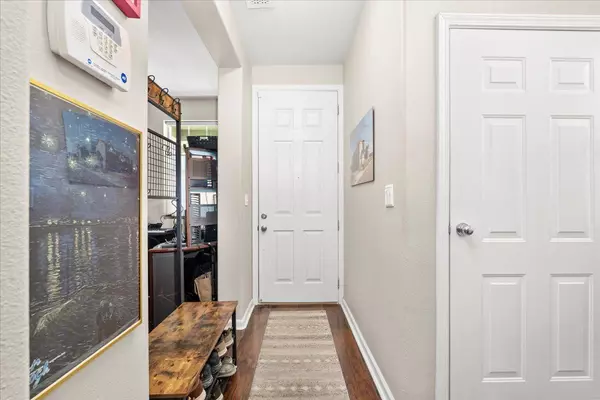
UPDATED:
Key Details
Property Type Single Family Home
Sub Type Single Family Residence
Listing Status Active
Purchase Type For Sale
Square Footage 2,108 sqft
Price per Sqft $237
MLS Listing ID 225121875
Bedrooms 3
Full Baths 3
HOA Y/N No
Year Built 2010
Lot Size 1,999 Sqft
Acres 0.0459
Property Sub-Type Single Family Residence
Source MLS Metrolist
Property Description
Location
State CA
County Sacramento
Area 10641
Direction From Sacramento take I-5 South, exit Twin Cities Road and turn left, then left again on River Road. Cross the Walnut Grove Bridge and continue on Hwy 160, then cross the Isleton Bridge, turn left on H Street, left on 6th Street, and left on Anne Marie Way to arrive at 702 Anne Marie Way
Rooms
Family Room Other
Basement Full
Guest Accommodations No
Master Bathroom Closet, Shower Stall(s), Double Sinks, Tub
Master Bedroom Balcony, Closet, Walk-In Closet, Outside Access
Living Room Deck Attached, View, Other
Dining Room Dining/Family Combo, Other
Kitchen Breakfast Area, Granite Counter, Stone Counter, Kitchen/Family Combo
Interior
Interior Features Storage Area(s)
Heating Central, Other
Cooling Ceiling Fan(s), Central
Flooring Carpet, Tile, Wood
Equipment Water Filter System
Window Features Dual Pane Full
Appliance Free Standing Gas Range, Free Standing Refrigerator, Gas Cook Top, Ice Maker, Dishwasher, Microwave, Free Standing Electric Oven, Other
Laundry Dryer Included, Hookups Only, Washer Included, Inside Area, Other, Inside Room
Exterior
Parking Features Attached, Garage Door Opener, Garage Facing Rear
Garage Spaces 4.0
Fence None, Other
Utilities Available Public, Sewer In & Connected, Electric, Solar, Internet Available, Natural Gas Connected, See Remarks, Other
View Downtown, River
Roof Type Composition
Topography Level
Street Surface Asphalt,Paved
Private Pool No
Building
Lot Description Auto Sprinkler Front, Landscape Front, Other, Low Maintenance
Story 3
Foundation Slab
Sewer Public Sewer
Water Public
Architectural Style Craftsman
Level or Stories ThreeOrMore
Schools
Elementary Schools River Delta Unified
Middle Schools River Delta Unified
High Schools River Delta Unified
School District Sacramento
Others
Senior Community No
Restrictions Other
Tax ID 157-0260-009-0000
Special Listing Condition None
Pets Allowed Yes, Cats OK, Dogs OK

GET MORE INFORMATION





