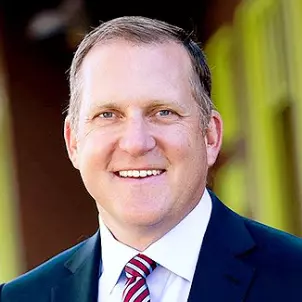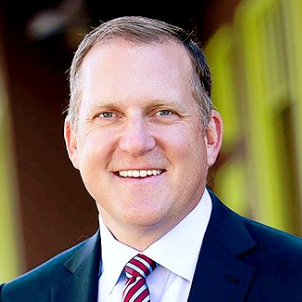
Open House
Sat Sep 20, 1:00pm - 3:00pm
UPDATED:
Key Details
Property Type Single Family Home
Sub Type Single Family Residence
Listing Status Active
Purchase Type For Sale
Square Footage 1,343 sqft
Price per Sqft $399
Subdivision Glenbrooke
MLS Listing ID 225121302
Bedrooms 2
Full Baths 2
HOA Fees $570/qua
HOA Y/N Yes
Year Built 2008
Lot Size 3,999 Sqft
Acres 0.0918
Lot Dimensions 40x100
Property Sub-Type Single Family Residence
Source MLS Metrolist
Property Description
Location
State CA
County Sacramento
Area 10757
Direction Take 1-5 or 99 to Elk Grove Blvd. Turn South on Bruceville Rd. Pass Trader Joe's. Then turn left on Del Webb Blvd. to right at the 2nd Westminster Way just past the Arbour Lodge. Then left at the next street which is Barnsley Way. #7828 will be on the right.
Rooms
Guest Accommodations No
Master Bathroom Shower Stall(s), Double Sinks, Skylight/Solar Tube, Low-Flow Shower(s), Low-Flow Toilet(s), Walk-In Closet, Window
Master Bedroom Ground Floor
Living Room Great Room
Dining Room Dining Bar, Space in Kitchen
Kitchen Breakfast Area, Pantry Closet, Granite Counter, Kitchen/Family Combo
Interior
Heating Central, Gas, Natural Gas
Cooling Ceiling Fan(s), Central
Flooring Carpet, Laminate, Tile
Window Features Dual Pane Full,Window Coverings
Appliance Free Standing Refrigerator, Gas Plumbed, Built-In Gas Range, Gas Water Heater, Dishwasher, Disposal, Microwave
Laundry Cabinets, Dryer Included, Washer Included, Inside Room
Exterior
Parking Features Garage Door Opener, Garage Facing Front
Garage Spaces 2.0
Fence Back Yard, Wood, Fenced
Utilities Available Cable Available, Public, Sewer In & Connected, Internet Available, Underground Utilities, Natural Gas Connected
Amenities Available Pool, Clubhouse, Tennis Courts
Roof Type Tile
Topography Trees Few
Street Surface Asphalt
Porch Covered Patio
Private Pool No
Building
Lot Description Auto Sprinkler Front, Close to Clubhouse, Curb(s)/Gutter(s), Shape Regular, Street Lights, Landscape Back, Landscape Front, Low Maintenance
Story 1
Foundation Slab
Builder Name Del Webb
Sewer Public Sewer
Water Meter on Site, Public
Architectural Style Traditional
Schools
Elementary Schools Elk Grove Unified
Middle Schools Elk Grove Unified
High Schools Elk Grove Unified
School District Sacramento
Others
HOA Fee Include MaintenanceGrounds
Senior Community Yes
Restrictions Age Restrictions
Tax ID 132-1970-102-0000
Special Listing Condition Probate Listing
Pets Allowed Yes
Virtual Tour https://view.paradym.com/v/7828-Barnsley-Way-Elk-Grove-CA-95757/4940765/sk/400

GET MORE INFORMATION





