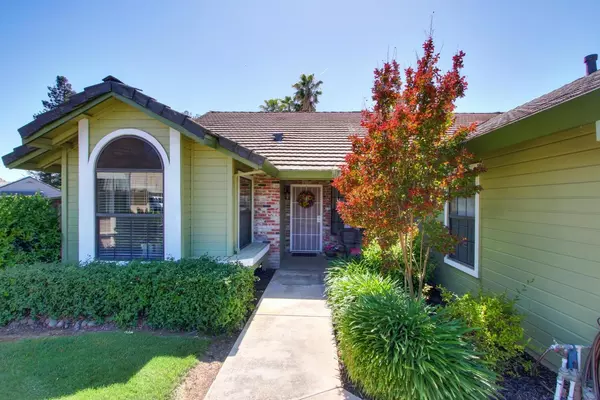For more information regarding the value of a property, please contact us for a free consultation.
Key Details
Sold Price $695,000
Property Type Single Family Home
Sub Type Single Family Residence
Listing Status Sold
Purchase Type For Sale
Square Footage 2,205 sqft
Price per Sqft $315
Subdivision Mcfarland Place
MLS Listing ID 222056651
Sold Date 06/28/22
Bedrooms 6
Full Baths 3
HOA Y/N No
Originating Board MLS Metrolist
Year Built 1989
Lot Size 0.312 Acres
Acres 0.3119
Property Sub-Type Single Family Residence
Property Description
Here is a great opportunity to own this move-in ready & tastefully updated 1-story home on a cul-de-sac with a built-in pool, an in-law unit/ADU, RV access & all on a 0.31-acre lot. Sellers just installed Luxury Vinyl Plank (LVP) flooring in the living areas & hallways. Interior & exterior were recently painted & a new water heater was installed. The kitchen boasts granite counters, stainless steel appliances & sink, white cabinets & a breakfast nook. The bathrooms feature granite counters & tile flooring. The living room & master bedroom both feature vaulted ceilings with outside access. Main house has 4 bedrooms & 2 full bathrooms while the in-law unit/ADU has 2 bedrooms & 1 full bathroom. The attached garage has space for 3 cars & the detached garage has space for at least one car & then some. Plenty of parking in the driveway & RV access. The backyard features 2 pergolas, a built-in pool & a grass area. Dual pane windows, a whole house fan, and ceiling fans for energy efficiency.
Location
State CA
County Sacramento
Area 10632
Direction From 99S, take Elm Ave/Simmerhorn exit, keep going straight, left on Ashley Way, left on Sunshine Dr, right on Lorna Way, left on Fern Ct to address.
Rooms
Guest Accommodations Yes
Master Bathroom Closet, Shower Stall(s), Double Sinks, Granite, Tile, Window
Master Bedroom Outside Access
Living Room Cathedral/Vaulted, Great Room
Dining Room Space in Kitchen, Dining/Living Combo
Kitchen Granite Counter
Interior
Interior Features Cathedral Ceiling
Heating Central
Cooling Ceiling Fan(s), Central, Wall Unit(s)
Flooring Carpet, Tile, Vinyl
Window Features Dual Pane Full
Appliance Free Standing Gas Range, Dishwasher, Microwave
Laundry Laundry Closet
Exterior
Parking Features Attached, Detached, RV Storage, Uncovered Parking Spaces 2+
Garage Spaces 4.0
Fence Back Yard
Pool Built-In
Utilities Available Public
Roof Type Tile
Private Pool Yes
Building
Lot Description Cul-De-Sac, Landscape Back, Landscape Front
Story 1
Foundation Slab
Sewer In & Connected
Water Public
Architectural Style Ranch
Schools
Elementary Schools Galt Joint Union
Middle Schools Galt Joint Union
High Schools Galt Joint Uhs
School District Sacramento
Others
Senior Community No
Tax ID 148-0440-007-0000
Special Listing Condition None
Read Less Info
Want to know what your home might be worth? Contact us for a FREE valuation!

Our team is ready to help you sell your home for the highest possible price ASAP

Bought with eXp Realty of California Inc




