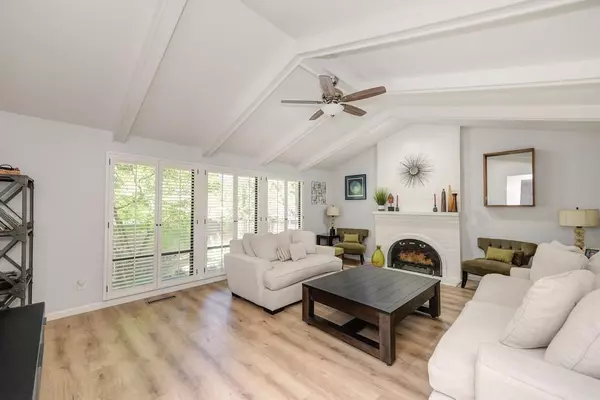For more information regarding the value of a property, please contact us for a free consultation.
Key Details
Sold Price $833,000
Property Type Single Family Home
Sub Type Single Family Residence
Listing Status Sold
Purchase Type For Sale
Square Footage 2,809 sqft
Price per Sqft $296
Subdivision Wilhaggin Place
MLS Listing ID 223040622
Sold Date 08/03/23
Bedrooms 3
Full Baths 3
HOA Y/N No
Originating Board MLS Metrolist
Year Built 1978
Lot Size 0.260 Acres
Acres 0.2604
Property Sub-Type Single Family Residence
Property Description
PRIME LOCATION-Walking Distance to the river, shopping, restaurants, schools, Arden Hills and all that Carmichael has to offer! Welcome to the desirable Wilhaggin Place neighborhood. This beautiful, updated ranch home features 3 bedrooms/3 bathrooms, a built in pool and hot tub, Formal dining room, separate living and family room. The primary bedroom is spacious with access to the back yard, a large walk-in closet, the bathroom features a vanity space, soaking tub, walk-in shower and dual sinks. The other two spacious bedrooms each have their own appointed bathrooms. This living and family rooms have open beam ceilings and gas start fireplaces. The garage is 2 car plus it has extra workshop or storage space. The backyard is ready for your summer enjoyment! The property also features a newer Tuff Shed and space for your RV/Boat.
Location
State CA
County Sacramento
Area 10608
Direction Watt, to Fair Oaks Blvd, right on Genesee Court, home is off a shared private lane- there are 4 or 5 parking spots in home's driveway.
Rooms
Family Room Open Beam Ceiling
Guest Accommodations No
Master Bathroom Shower Stall(s), Double Sinks, Tub, Window
Master Bedroom Ground Floor, Outside Access
Living Room Open Beam Ceiling
Dining Room Formal Area
Kitchen Breakfast Area, Pantry Cabinet, Pantry Closet, Synthetic Counter
Interior
Interior Features Skylight(s), Open Beam Ceiling
Heating Central
Cooling Central
Flooring Simulated Wood, Tile
Fireplaces Number 2
Fireplaces Type Living Room, Family Room, Gas Piped, Gas Starter
Appliance Built-In Gas Range, Dishwasher, Disposal, Microwave, Double Oven
Laundry Cabinets, Sink, Inside Room
Exterior
Parking Features Attached, Boat Storage, RV Storage, Uncovered Parking Spaces 2+, Guest Parking Available, Workshop in Garage
Garage Spaces 2.0
Fence Back Yard, Partial, Fenced, Front Yard
Pool Built-In, Pool/Spa Combo
Utilities Available Cable Available, Internet Available, Natural Gas Available
Roof Type Composition
Topography Level
Porch Uncovered Patio
Private Pool Yes
Building
Lot Description Shape Regular, Landscape Back, Landscape Front
Story 1
Foundation Raised
Sewer In & Connected
Water Water District
Architectural Style Ranch, Contemporary
Level or Stories One
Schools
Elementary Schools San Juan Unified
Middle Schools San Juan Unified
High Schools San Juan Unified
School District Sacramento
Others
Senior Community No
Tax ID 289-0530-027-0000
Special Listing Condition None
Pets Allowed Cats OK, Dogs OK
Read Less Info
Want to know what your home might be worth? Contact us for a FREE valuation!

Our team is ready to help you sell your home for the highest possible price ASAP

Bought with Coldwell Banker Realty




